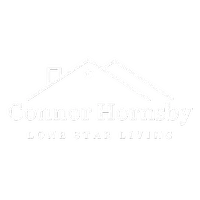3404 Agate Trail Forney, TX 75126
UPDATED:
Key Details
Property Type Single Family Home
Sub Type Single Family Residence
Listing Status Active
Purchase Type For Sale
Square Footage 2,431 sqft
Price per Sqft $119
Subdivision Heartland Ph 8
MLS Listing ID 20977707
Style Traditional
Bedrooms 4
Full Baths 3
Half Baths 1
HOA Fees $246
HOA Y/N Mandatory
Year Built 2018
Annual Tax Amount $9,706
Lot Size 5,314 Sqft
Acres 0.122
Property Sub-Type Single Family Residence
Property Description
All bedrooms are spacious and well-appointed, giving everyone room to unwind. The primary suite is conveniently located on the first level and includes a large walk-in closet with direct access to the utility room adding everyday ease and functionality.
Upstairs, a flexible loft area provides the perfect space for a home office, game room, or cozy retreat. Step outside to a covered patio and low-maintenance backyard perfect for morning coffee or relaxing after a long day.
After a fulfilling day, enjoy the perks of living in this inviting community with amenities like a fitness center, resort-style waterpark, scenic walking trails, a stocked fishing pond, and a dog park.
This home delivers the perfect balance of space, style, and neighborhood living. Don't miss your chance to make it yours.
Location
State TX
County Kaufman
Community Club House, Community Dock, Community Pool, Fishing, Fitness Center, Greenbelt, Jogging Path/Bike Path, Playground, Pool
Direction See GPS
Rooms
Dining Room 1
Interior
Interior Features Cable TV Available, Decorative Lighting, Eat-in Kitchen, Granite Counters, High Speed Internet Available, Kitchen Island, Open Floorplan, Walk-In Closet(s)
Heating Central, Natural Gas
Cooling Ceiling Fan(s), Central Air, Electric
Flooring Carpet, Ceramic Tile, Luxury Vinyl Plank
Appliance Dishwasher, Disposal, Dryer, Gas Range, Microwave, Plumbed For Gas in Kitchen, Refrigerator
Heat Source Central, Natural Gas
Laundry Utility Room, Full Size W/D Area
Exterior
Exterior Feature Covered Patio/Porch, Rain Gutters
Garage Spaces 2.0
Fence Wood
Community Features Club House, Community Dock, Community Pool, Fishing, Fitness Center, Greenbelt, Jogging Path/Bike Path, Playground, Pool
Utilities Available Cable Available, MUD Sewer, MUD Water, Natural Gas Available, Sidewalk
Roof Type Composition,Shingle
Total Parking Spaces 2
Garage Yes
Building
Lot Description Few Trees, Interior Lot, Landscaped, Sprinkler System, Subdivision
Story Two
Foundation Slab
Level or Stories Two
Structure Type Brick,Siding
Schools
Elementary Schools Crandall
Middle Schools Crandall
High Schools Crandall
School District Crandall Isd
Others
Ownership Gilbert & Rosalva
Acceptable Financing Cash, Conventional, FHA, VA Loan
Listing Terms Cash, Conventional, FHA, VA Loan





